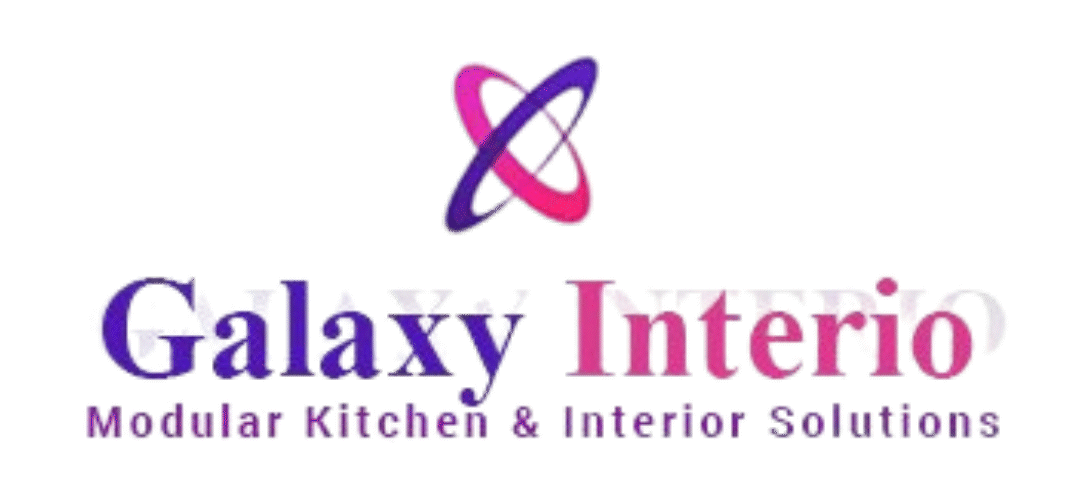Though you can choose from a wide variety of styles for your kitchen, most homeowners prefer the streamlined and sleek look offered by a modular kitchen. Planning your modular kitchen is a big decision as it involves a lot of money. You can determine its various aspects after you choose the layout.
You might also have to face some restrictions when planning the space. For example, you have to place the sink near the water outlet. Most people live in apartments and can’t choose any kitchen layout because of limited space. If you want to get the best modular kitchen in Kolkata, enhance your knowledge about the common modular kitchen layouts and the benefits offered by each.
4 Common Types Of Modular Kitchen Layouts
• L-Shaped Layout
The L-shaped modular kitchen layout is quite common in Kolkata as it suits small homes. Choose the L-shaped layout if you have limited floor space and want to make maximum use of it. It is an efficient kitchen layout, ideal for modern homes. It helps maximise the storage space so you can even incorporate a dining table in the kitchen. You can install cabinets and appliances along the right-angled walls. You can even add expanded storage on the kitchen island if there is sufficient space.
• Straight Layout
The primary difference between a straight modular kitchen layout and other layouts is that the former does not have a work triangle. The workflow is done on a straight line. Straight kitchen layouts are ideal for loft apartments and studios. It is preferred by homeowners who want to minimise the kitchen space and maintain its optimum efficiency. Most straight kitchen layouts have a compact design with the stove, refrigerator, sink and dishwasher placed in a single wall.
• U-Shaped Layout
You can easily fit a U-shaped kitchen layout in your home if there is large kitchen space. It has an efficient work triangle with plenty of storage space, lower cabinets and tall units. There is a large amount of counter space as well so that 2-3 people can use the kitchen at the same time. There are three connected walls and can provide more separation for the kitchen. The kitchen units are positioned on the walls in such a way so they look like the letter U. The layout is known for its versatility.
• Island Layout
Getting an island kitchen is almost a dream for everyone visiting a modular kitchen dealer in Kolkata. If you have sufficient kitchen space, choose this contemporary layout option. It offers the perfect blend of a straight kitchen and an L-shaped kitchen. There is an unconnected island space that you can use as a breakfast nook or an extra counter area. You can even equip the island modular kitchen layout with a stovetop or a sink. The layout has multiple uses.
Since you can choose from so many kitchen layouts, it’s time you get in touch with the modular kitchen experts at Galaxy Interio.
